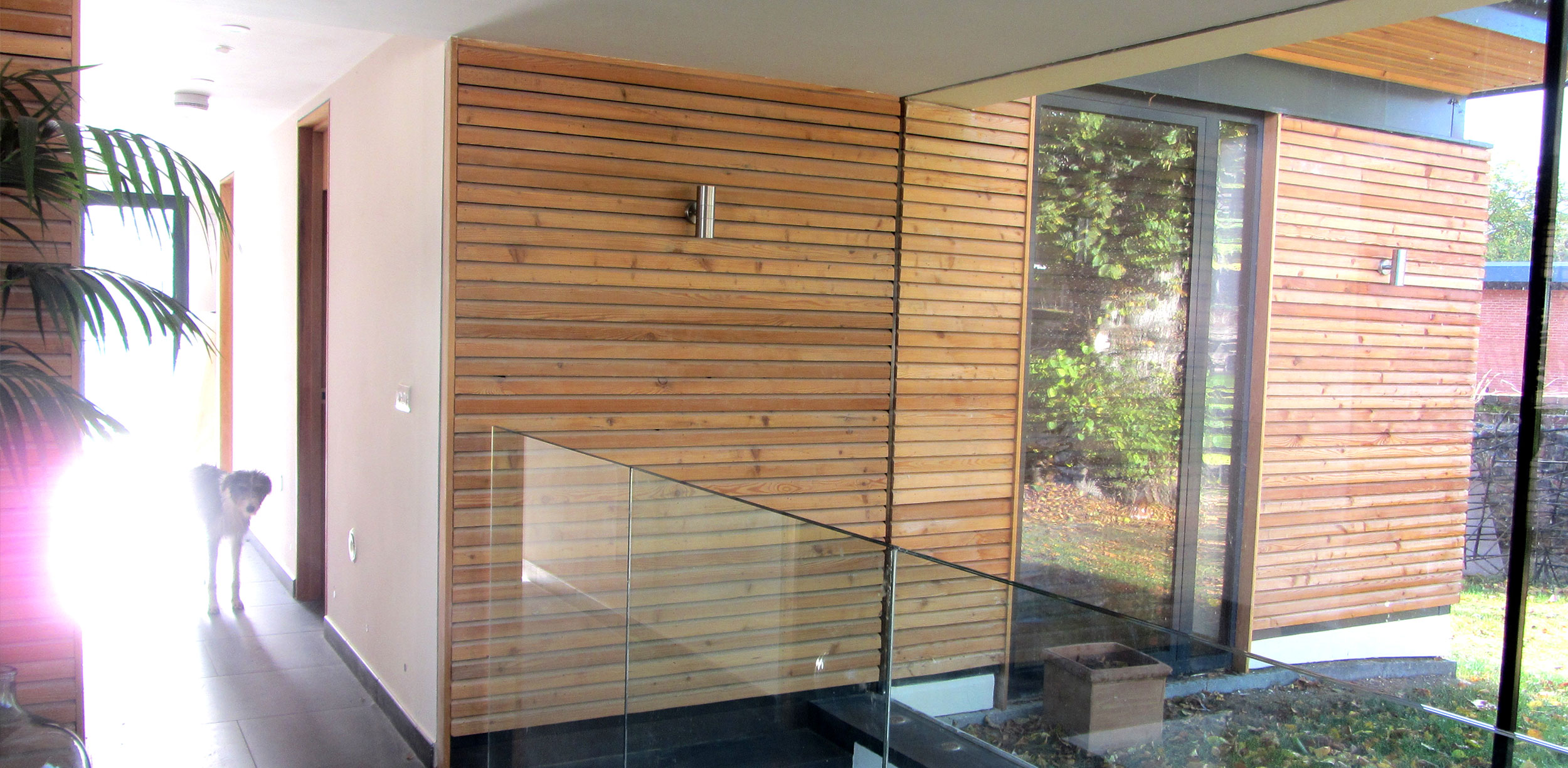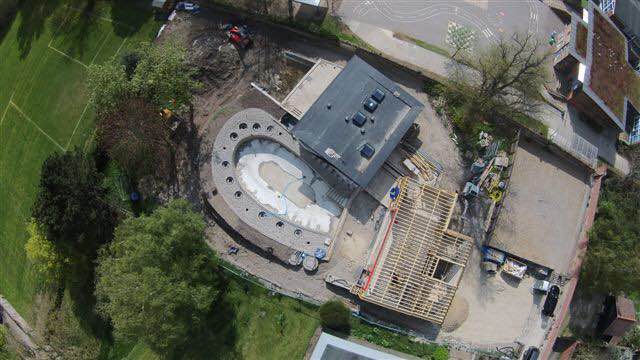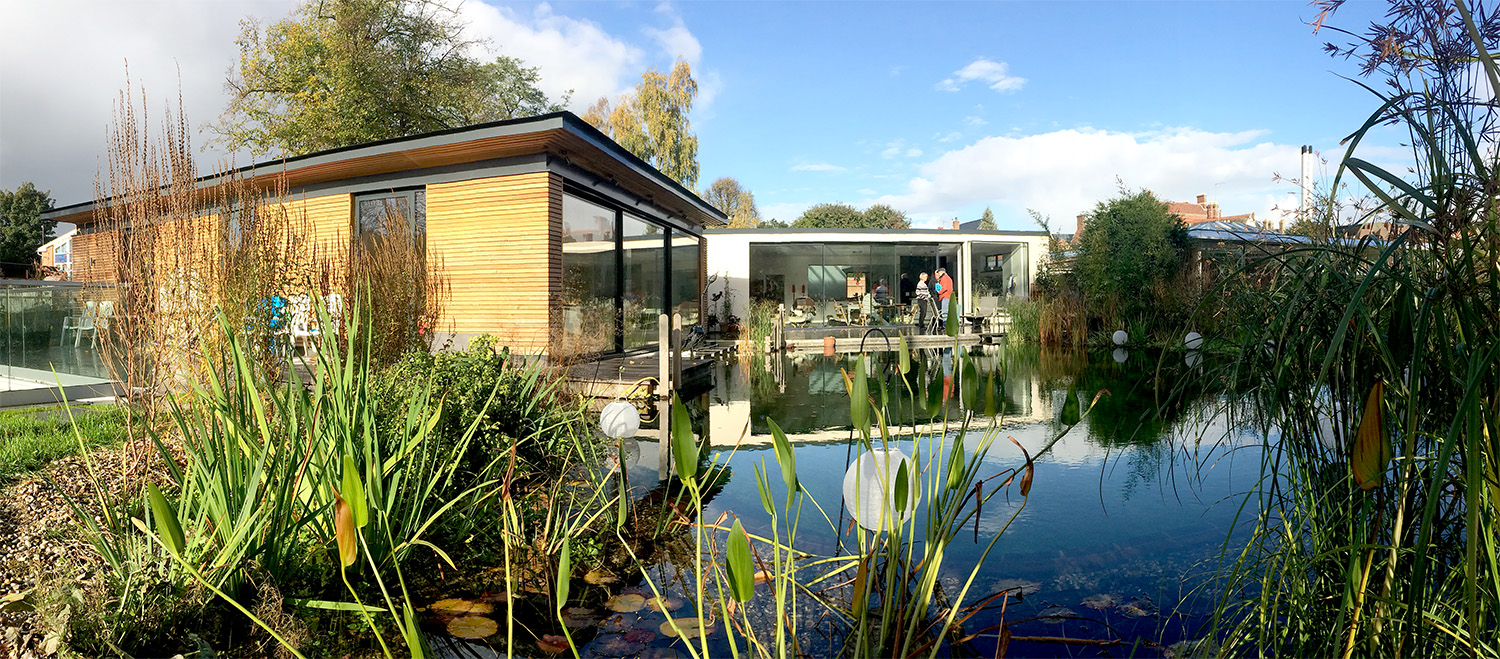“HUNTERS HOUSE”
BURY ST EDMUNDS
Hunters House CMC Construction Management Ltd “won the RIBA Suffolk Design” We led the pre-construction design stage for the client, working closely with the architect and structural engineer, and developed the builder-ability strategy overcoming the challenging access, Tracking programming and mythology to the construction logistically tricky location, and Project managing the building resourcing and surveying. (Please click the video link or cut and paste it into your browser). http://www.modece.com/hunters-house
- Date: 2017.
- Project Name: Hunters House.
- Project Type: Pre-construction & Construction Management.
- Construction: Eco-build of 640/m2 domestic house.
- Build Method: Timber Frame & Hemp.
About this Project
This project required a very particular design solution because the new house is immediately next to a 1970s modernist house (designed by Michael Hopkins). The new house needed to avoid dominatin its neighbour visually. The site is on the edge of the historic core of Bury St Edmunds but has the unique attraction of having a south-facing slope overlooking the meadows that form the floodplain of the River Lark.
Our solution was to design an uncompromisingly modern building on a scale similar to that of a ’70s house. This meant that the overall roof height had to be no higher than its neighbour’s, and it had to use materials that downplayed the new house’s presence, therefore, relative to the existing. Therefore, the plan of the new house was broken down into two distinct elements: the main living block and make it the bedroom block. The two blocks face onto a swimming pond, and water is the unifying theme.
Materials were critical to the fragmentation strategy, with the main block being rendered and painted white to allow it to be subservient to the busier steel-framed ’70s house. The bedroom block is timber clad with a subtle, narrow boarded rain-screen cladding using mitred corners to give the impression that the block has a sense of infinity. Using natural materials allows us to create comfortable, healthy and beautiful buildings for people to live and work in.
The sloping site gave the opportunity to construct a semi-basement that provides accommodation for the client’s historic car restoration and storage, art studio and plant room. The basement is linked to the ground floor by open staircases that allow a visual connection and a path for natural light.
The building was constructed using low-embodied energy materials: timber frame with untreated larch cladding, hemp/lime infill between the studs, roofs covered with rubber single-ply membrane and sheep’s wool insulation between the roof joists. Low environmental impact design features include hemp/lime construction making a breathing wall, a PV array flat mounted on the roof, a vertical ground source heat pump (bored into the ground) and internal finishes that are all non-toxic, natural paints and stains.






Related Projects
Construction Manager for Suffolk Country Inns
Lorem ipsum dolor sit amet, consectetur adipiscing elit. Phasell sed nibh dignissim, cursus tellus sit amet, ultrices mauris. Aliquam


